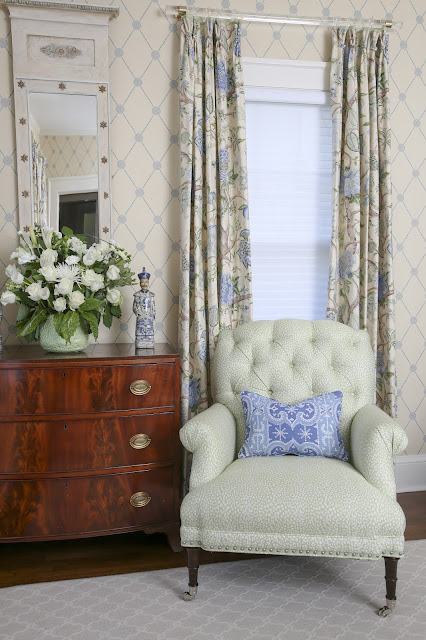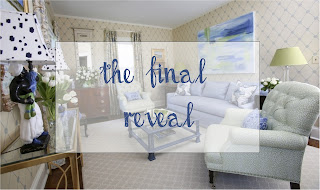Week 3 of my Powder Room renovation!
To see my previous two blog posts click here for Week One ORC and Week Two ORC here.
The walls are prepped and I'm pretty much ready to move forward with the decoration aspect of this renovation. The only thing nibbling at me is the shower tile. It's just your basic builder-grade small white square tiles. It's nice, it's clean, it's white. But, heck! I'm a designer! I feel like the One Room Challenge Gods may be looking down at me and cursing me for taking the easy route!
So, yes - after several days of mulling it over - I decide that the existing shower tile has to go. But, I know that there is a window behind all of that tile. Am I opening up a can of worms? YES! I think we can all agree that removing the existing tile will certainly create new havoc with the renovation.
So, my tile guy is here. I tell him that he's got to get rid of the shower tile now before he lays the new floor. He's quick, efficient and careful. Within about 30 minutes all of the tile is gone. And
VOILA!
BEAUTIFUL DAYLIGHT in my shower! I am soooo excited that the sun is shining in here, I am thrilled with my rash decision. David, my tile man, starts laying out the herringbone pattern I've decided on. This is no easy task. The marble didn't come in narrow planks like I envisioned from all of those Pinterest pictures. Rather, I had to buy a large rectangular tile and he had to cut all of them in half to get the narrow width that I was anticipating. Plus, there were too many dark grey tiles in the mix - so, I had him eliminate all of those.
Needless to say, David was patient and did a fantastic job with the floor. I am THRILLED with how beautifully it came out.

So, now back to the exposed, yet rotting window....
I was in a bit of a dilemma last week. I knew there was a window there - but I wasn't able to get accurate measurements for it because it was behind the tile. Therefore, I wasn't able to order a new window ASAP (meaning, in enough time to finish off the ORC in 6 weeks). But, I did order the window. I really wanted a decorative casement window like this:
This is one of my windows in the front of my house. However, wouldn't ya know - the diamond pane windows are the most expensive ones! (sigh...) Okay, so I just ordered a regular 9-pane casement window. It's due to arrive the 1st week of November (no earlier) - the same week that the ORC officially ends. (double sigh...) But, as I said a while back - this is real life and I want to make my renovation the best that it can be within my budget. So, I'll still finish the ORC - it will just be on my own timeline! (but aiming for November 11th).
THE VANITY
 |
| INSPIRATION VANITY PHOTO |
 |
| WORKING DRAWINGS FOR CARPENTER |
Mitch Mitton, my carpenter extrordinaire, took my basic drawings and ran with it. Here are a few photos of the doors being created.

Another photo of the door and here the front legs, too.
There's a laundry list of what's left to be done.
1. Install new toilet
2. Seal marble floor.
3. Paint window.
4. Install Window - remove old termite infested and rotting wood surround
5. Put up green board in shower area
6. Tile shower area
7. Reinstall existing Shower head etc.
8. Finish installing base. Install crown.
9. Wallpaper.
10. Install vanity, vanity top and backsplash.
11. Reinstall sconces
12. Install towel bars and toilet paper holder.
13. Accessorize and prep for professional photos.
And, sadly, only items #1 & #2 can be done before the window is installed. But, the window delivery should be in about 2 weeks! Gotta look on the bright side!
In the meantime, please see what the ORC Linking Participants are doing here and click here to see what the ORC Guest Participants (like me) are up to. We post every Thursday! Tootle-oo!






























































